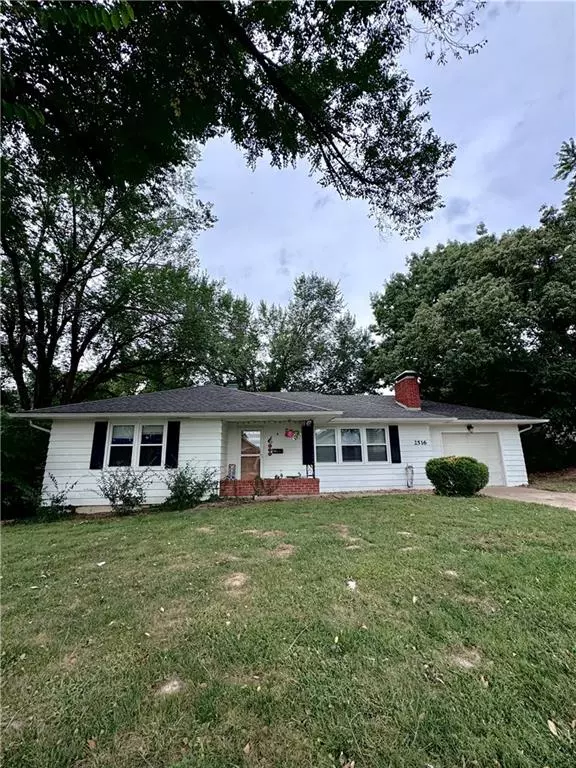$189,000
$189,000
For more information regarding the value of a property, please contact us for a free consultation.
2 Beds
2 Baths
2,287 SqFt
SOLD DATE : 10/20/2025
Key Details
Sold Price $189,000
Property Type Single Family Home
Sub Type Single Family Residence
Listing Status Sold
Purchase Type For Sale
Square Footage 2,287 sqft
Price per Sqft $82
Subdivision Bowens Addition
MLS Listing ID 2576736
Sold Date 10/20/25
Style Traditional
Bedrooms 2
Full Baths 2
Year Built 1959
Annual Tax Amount $1,100
Lot Size 0.300 Acres
Acres 0.3
Property Sub-Type Single Family Residence
Source hmls
Property Description
Welcome to this spacious, all-level ranch home, perfectly situated on an extra-large lot just steps away from Lafayette High School - enjoy Friday night lights right from your own yard!
Inside, you'll find 2 large bedrooms and 2 full bathrooms, along with a comfortable and functional layout that includes both a formal dining room and a cozy eat-in kitchen. The updated windows throughout bring in loads of natural light, and fireplaces on both levels provide warmth year-round.
The finished basement offers incredible flexibility - use it as a second family room, recreation area, or even a third bedroom. With its own full bathroom, garage access, and plenty of closets and storage, it's ideal for guests, teens, or extended family.
Step outside and enjoy the large, fully fenced yard, perfect for kids, pets, or entertaining. The covered patio is great for year-round relaxation, rain or shine. Located on a quiet street, this home offers both peace and convenience.
Make your appointment today before its gone!
Location
State MO
County Buchanan
Rooms
Other Rooms Family Room, Main Floor BR, Main Floor Master, Recreation Room
Basement Finished, Full, Garage Entrance, Inside Entrance, Sump Pump
Interior
Interior Features Ceiling Fan(s), Pantry
Heating Forced Air
Cooling Electric
Flooring Carpet, Wood
Fireplaces Number 2
Fireplaces Type Basement, Family Room, Gas, Wood Burning
Fireplace Y
Appliance Microwave, Refrigerator, Built-In Electric Oven, Stainless Steel Appliance(s)
Laundry In Basement
Exterior
Parking Features true
Garage Spaces 1.0
Fence Wood
Roof Type Composition
Building
Entry Level Ranch
Sewer Public Sewer
Water Public
Structure Type Frame
Schools
Elementary Schools Lindbergh
Middle Schools Robidoux
High Schools Lafayette
School District St. Joseph
Others
Ownership Private
Acceptable Financing Cash, Conventional
Listing Terms Cash, Conventional
Read Less Info
Want to know what your home might be worth? Contact us for a FREE valuation!

Our team is ready to help you sell your home for the highest possible price ASAP

GET MORE INFORMATION

Realtor, Team Lead, Broker Associate | License ID: MO. 2017039162 KS. 00240216
+1(816) 409-3550 | homefrontlegacygroup@gmail.com







