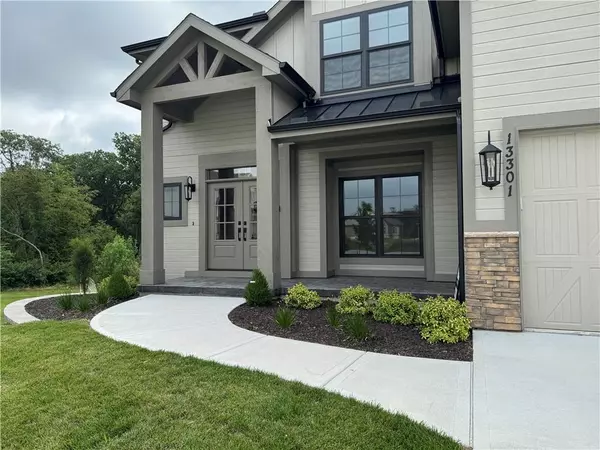$809,950
$809,950
For more information regarding the value of a property, please contact us for a free consultation.
4 Beds
4 Baths
2,921 SqFt
SOLD DATE : 10/15/2025
Key Details
Sold Price $809,950
Property Type Single Family Home
Sub Type Single Family Residence
Listing Status Sold
Purchase Type For Sale
Square Footage 2,921 sqft
Price per Sqft $277
Subdivision Thousand Oaks
MLS Listing ID 2510125
Sold Date 10/15/25
Style Traditional
Bedrooms 4
Full Baths 3
Half Baths 1
HOA Fees $74/ann
Year Built 2024
Lot Size 0.420 Acres
Acres 0.42
Property Sub-Type Single Family Residence
Source hmls
Property Description
Welcome to a stunning example of contemporary living and architectural elegance. This exquisite new construction home represents the pinnacle of luxury and comfort, seamlessly blending style and functionality over two spacious stories. Featuring four generously sized bedrooms and four full bathrooms, plus an additional half bath, this two-story residence is tailored to meet the demands of a vibrant, modern lifestyle. The meticulous attention to detail is apparent throughout, highlighted by premium finishes and fixtures that enhance the home's visual charm. The three-car garage adds both convenience and ample storage space. The exterior is equally captivating, showcasing a beautifully landscaped yard equipped with in-ground sprinklers to maintain your outdoor paradise in a lush and vibrant state all year round. This remarkable home is projected to be completed by early 2025.
Location
State MO
County Platte
Rooms
Other Rooms Entry, Great Room, Mud Room, Office
Basement Concrete, Unfinished, Stubbed for Bath, Walk-Out Access
Interior
Interior Features Ceiling Fan(s), Custom Cabinets, Kitchen Island, Painted Cabinets, Pantry, Smart Thermostat, Vaulted Ceiling(s), Walk-In Closet(s)
Heating Forced Air, Zoned
Cooling Electric, Zoned
Flooring Carpet, Tile, Wood
Fireplaces Number 1
Fireplaces Type Gas, Great Room
Fireplace Y
Appliance Cooktop, Dishwasher, Disposal, Exhaust Fan, Humidifier, Microwave
Laundry Upper Level, Sink
Exterior
Parking Features true
Garage Spaces 3.0
Amenities Available Clubhouse, Play Area, Pool, Tennis Court(s), Trail(s)
Roof Type Composition
Building
Lot Description Adjoin Greenspace, Cul-De-Sac, Sprinkler-In Ground, Many Trees
Entry Level 2 Stories
Sewer Public Sewer, Grinder Pump
Water Public
Structure Type Frame,Stone Trim
Schools
Elementary Schools Angeline Washington
Middle Schools Walden
High Schools Park Hill South
School District Park Hill
Others
HOA Fee Include All Amenities
Ownership Private
Acceptable Financing Cash, Conventional, FHA, VA Loan
Listing Terms Cash, Conventional, FHA, VA Loan
Read Less Info
Want to know what your home might be worth? Contact us for a FREE valuation!

Our team is ready to help you sell your home for the highest possible price ASAP


"My job is to find and attract mastery-based agents to the office, protect the culture, and make sure everyone is happy! "







