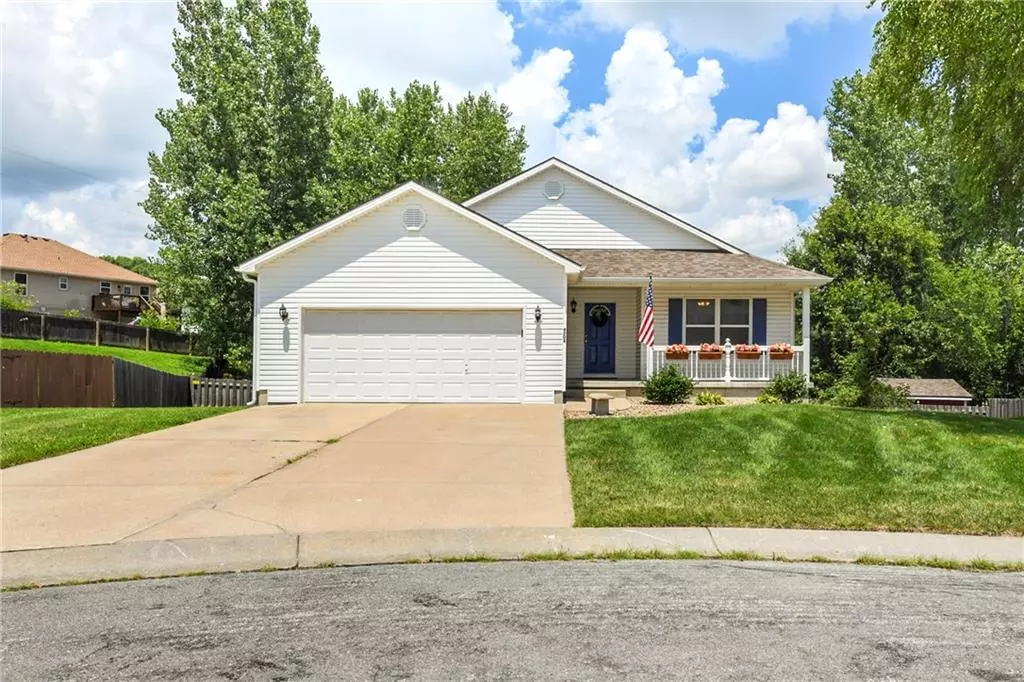$330,000
$330,000
For more information regarding the value of a property, please contact us for a free consultation.
4 Beds
3 Baths
2,191 SqFt
SOLD DATE : 08/11/2025
Key Details
Sold Price $330,000
Property Type Single Family Home
Sub Type Single Family Residence
Listing Status Sold
Purchase Type For Sale
Square Footage 2,191 sqft
Price per Sqft $150
Subdivision Hometown Village
MLS Listing ID 2562339
Sold Date 08/11/25
Style Traditional
Bedrooms 4
Full Baths 3
Year Built 2002
Annual Tax Amount $3,812
Lot Size 0.791 Acres
Acres 0.7909091
Property Sub-Type Single Family Residence
Source hmls
Property Description
Welcome to your serene retreat in the heart of Leavenworth! This 4-bedroom, 3-bath home located a quiet cul-de-sac in the Hometown Village subdivision. Offering almost 2,200 square feet of finished space, this reverse 1.5 story features a spacious layout perfect for comfortable living and entertaining. The main floor showcases a large living room with a cozy gas fireplace, a kitchen/dining combo with pantry, and a spacious primary suite complete with walk-in closet and double vanity bathroom.
The finished walk-out basement includes a large family room, two additional bedrooms with walk-in closets, 5th non-conforming bedroom or office, and a full bath—ideal for guests or a growing family. Step outside to enjoy the oversized patio and fully fenced backyard. Two storage shed are included for storing your outdoor equipment. Recent updates include a newer roof (2023), HVAC (2022), water heater (2022), and a fresh deck/patio addition (2023).
Additional features: 2-car attached garage and plenty of storage. Located near top-rated schools with quick access to local amenities—this is country-style peace with city convenience!
Location
State KS
County Leavenworth
Rooms
Other Rooms Office
Basement Basement BR, Finished, Walk-Out Access
Interior
Interior Features Ceiling Fan(s)
Heating Natural Gas
Cooling Electric
Flooring Carpet, Vinyl
Fireplaces Number 1
Fireplaces Type Living Room
Fireplace Y
Appliance Dishwasher, Microwave, Refrigerator, Built-In Electric Oven
Laundry Main Level, Off The Kitchen
Exterior
Parking Features true
Garage Spaces 2.0
Fence Metal, Privacy, Wood
Roof Type Composition
Building
Lot Description City Limits, Cul-De-Sac
Entry Level Ranch,Reverse 1.5 Story
Sewer Public Sewer
Water Public
Structure Type Vinyl Siding
Schools
Elementary Schools Henry Leavenworth
Middle Schools Richard Warren
High Schools Leavenworth
School District Leavenworth
Others
Ownership Investor
Acceptable Financing Cash, Conventional, FHA, VA Loan
Listing Terms Cash, Conventional, FHA, VA Loan
Read Less Info
Want to know what your home might be worth? Contact us for a FREE valuation!

Our team is ready to help you sell your home for the highest possible price ASAP

"My job is to find and attract mastery-based agents to the office, protect the culture, and make sure everyone is happy! "







