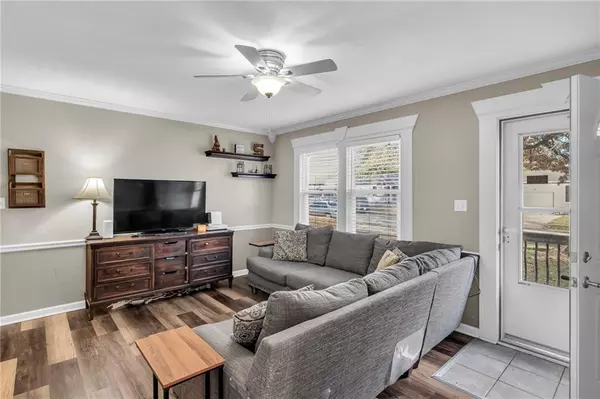$180,000
$180,000
For more information regarding the value of a property, please contact us for a free consultation.
3 Beds
1 Bath
1,142 SqFt
SOLD DATE : 01/15/2025
Key Details
Sold Price $180,000
Property Type Single Family Home
Sub Type Single Family Residence
Listing Status Sold
Purchase Type For Sale
Square Footage 1,142 sqft
Price per Sqft $157
Subdivision Far View Heights
MLS Listing ID 2519063
Sold Date 01/15/25
Style Traditional
Bedrooms 3
Full Baths 1
Year Built 1958
Annual Tax Amount $2,486
Lot Size 8,710 Sqft
Acres 0.19995409
Property Sub-Type Single Family Residence
Source hmls
Property Description
Step into this sought-after true ranch that blends modern updates with timeless charm! Recently remodeled from top to bottom, this home boasts luxury vinyl plank flooring throughout, newer windows, HVAC, water heater, cabinets, backsplash, and stainless steel appliances. Freshly painted with updated light fixtures, recessed lighting, and ceiling fans in every room, the home also features elegant crown molding and a dado rail for added character. The spacious kitchen presents ample cabinetry, a large pantry, and stylish finishes. A generous addition offers versatility as a family room, 4th bedroom, or home office. The giant fenced yard is perfect for outdoor entertaining or play, complemented by a large double driveway and shed for extra storage. Conveniently located near a golf course, George Owens Nature Park, Little Blue Walking Trail, Worlds of Fun, and local casinos, this home combines modern living with proximity to outdoor adventures and entertainment. Don't miss out on this move-in-ready gem!
Location
State MO
County Jackson
Rooms
Other Rooms Family Room, Formal Living Room, Main Floor Master
Basement Slab
Interior
Interior Features Ceiling Fan(s)
Heating Forced Air
Cooling Electric
Flooring Luxury Vinyl Plank
Fireplaces Number 1
Fireplaces Type Electric, Family Room
Fireplace Y
Appliance Dishwasher, Disposal, Microwave, Refrigerator, Built-In Electric Oven
Laundry Main Level, Off The Kitchen
Exterior
Parking Features true
Garage Spaces 1.0
Fence Metal
Roof Type Composition
Building
Lot Description City Lot, Treed
Entry Level Ranch
Sewer City/Public
Water Public
Structure Type Vinyl Siding
Schools
School District Fort Osage
Others
Ownership Private
Acceptable Financing Cash, Conventional, FHA, VA Loan
Listing Terms Cash, Conventional, FHA, VA Loan
Read Less Info
Want to know what your home might be worth? Contact us for a FREE valuation!

Our team is ready to help you sell your home for the highest possible price ASAP

GET MORE INFORMATION

Realtor, Team Lead, Broker Associate | License ID: MO. 2017039162 KS. 00240216
+1(816) 409-3550 | homefrontlegacygroup@gmail.com







