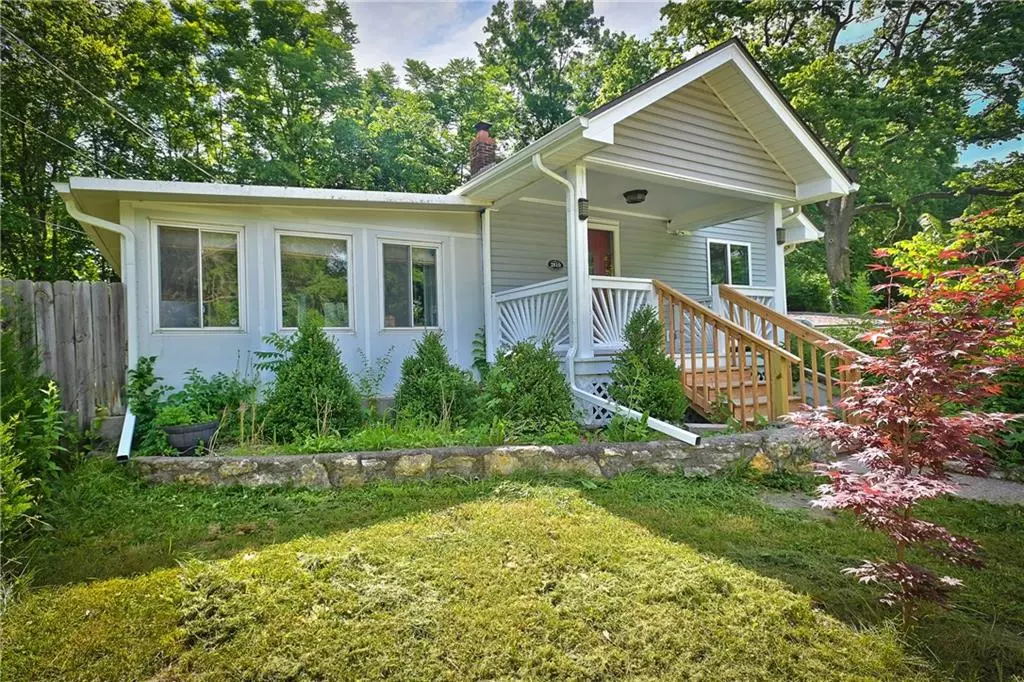$189,000
$189,000
For more information regarding the value of a property, please contact us for a free consultation.
2 Beds
1 Bath
1,164 SqFt
SOLD DATE : 07/01/2024
Key Details
Sold Price $189,000
Property Type Single Family Home
Sub Type Single Family Residence
Listing Status Sold
Purchase Type For Sale
Square Footage 1,164 sqft
Price per Sqft $162
Subdivision Studts Sub
MLS Listing ID 2490712
Sold Date 07/01/24
Style Traditional
Bedrooms 2
Full Baths 1
Year Built 1910
Annual Tax Amount $1,732
Lot Size 1.370 Acres
Acres 1.37
Property Sub-Type Single Family Residence
Source hmls
Property Description
A hidden gem at the end of a quiet street. 2 bedroom-1 bathroom with 1.37 acres of land. Privacy and comfort with proximity to highways. Tastefully renovated house in clean, move-in condition. Renovations include new windows, fresh drywall, and all-new kitchen. Touches of luxury include granite countertops, a purifier for drinking water, new matching stainless steel appliances, and a washer/dryer combo, all included. Laminate Pergo flooring on the first floor with new low-VOC carpet upstairs. This all-electric house has an energy-efficient ducted heat pump and radiant heat flooring on the first floor to keep you cozy in the winter. You will enjoy the tiled sunroom with French doors that open onto the fenced-in yard with privacy fence, back porch, and 2-car garage. Put in some sweat equity with the huge, detached barn. Don't miss out!
Location
State KS
County Wyandotte
Rooms
Other Rooms Sun Room
Basement Concrete, Unfinished
Interior
Interior Features Ceiling Fan(s), Smart Thermostat
Heating Heat Pump
Cooling Heat Pump
Flooring Carpet, Ceramic Floor, Laminate
Fireplace N
Appliance Dishwasher, Disposal, Dryer, Exhaust Hood, Microwave, Refrigerator, Built-In Electric Oven, Stainless Steel Appliance(s), Washer, Water Purifier
Laundry Main Level, Off The Kitchen
Exterior
Parking Features true
Garage Spaces 2.0
Fence Partial, Wood
Roof Type Composition
Building
Lot Description Acreage, Treed
Entry Level Bungalow
Sewer City/Public
Water Public
Structure Type Metal Siding
Schools
Elementary Schools William Allen White
Middle Schools Gloria Willis
High Schools Schlagle
School District Kansas City Ks
Others
Ownership Private
Acceptable Financing Cash, Conventional, FHA
Listing Terms Cash, Conventional, FHA
Special Listing Condition Standard
Read Less Info
Want to know what your home might be worth? Contact us for a FREE valuation!

Our team is ready to help you sell your home for the highest possible price ASAP


"My job is to find and attract mastery-based agents to the office, protect the culture, and make sure everyone is happy! "







