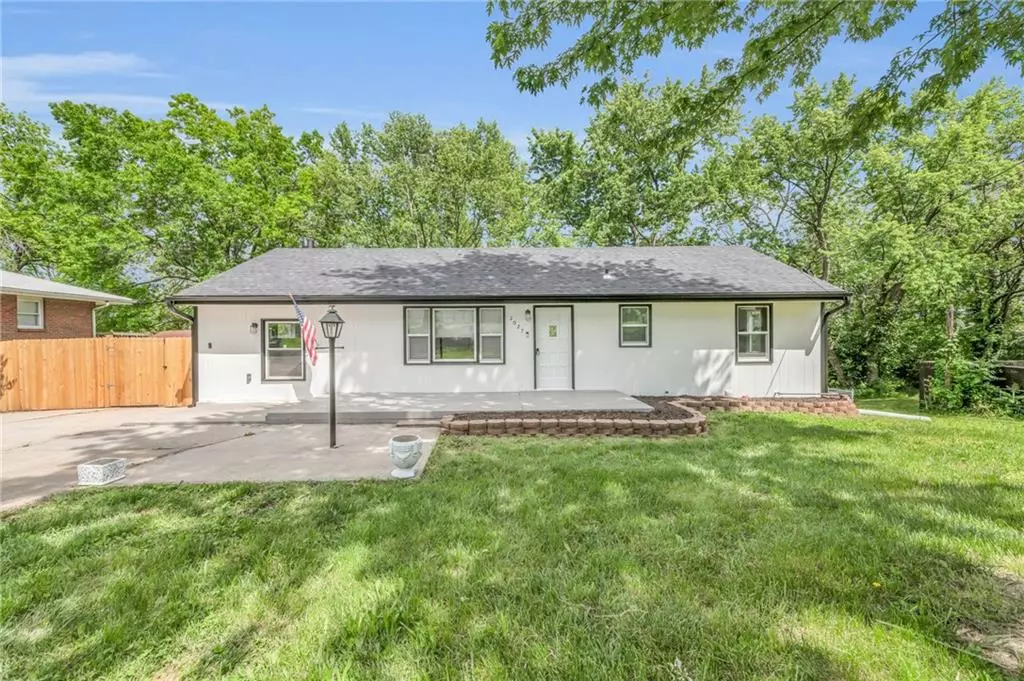$260,000
$260,000
For more information regarding the value of a property, please contact us for a free consultation.
3 Beds
2 Baths
1,970 SqFt
SOLD DATE : 06/25/2024
Key Details
Sold Price $260,000
Property Type Single Family Home
Sub Type Single Family Residence
Listing Status Sold
Purchase Type For Sale
Square Footage 1,970 sqft
Price per Sqft $131
Subdivision Lanes Sub
MLS Listing ID 2488690
Sold Date 06/25/24
Style Traditional
Bedrooms 3
Full Baths 2
Year Built 1954
Annual Tax Amount $2,718
Lot Size 0.480 Acres
Acres 0.48
Property Sub-Type Single Family Residence
Source hmls
Property Description
What you've been looking for has finally arrived! This 3 bedroom 2 full bath ranch home on a sprawling almost half acre fenced lot has been well and and beautifully finished and is ready for you to call home. The quiet street on a cul de sac is out of a movie with its gorgeous tree lined streets. Enjoy inviting your family and friends over for the picturesque backyard with so much space to play games and entertain. Indoors the hardwood flooring, fresh paint, all new light fixtures are ready for you. The updated kitchen has newly painted cabinets, new hardware, new stove/range, new countertops, light fixtures, and backsplash. There is so much countertop and counter space to whip up your delicious meals. The eat in dining room is near the sliding glass doors that walks out onto the end to end new covered deck that oversees your sprawling backyard. Two bedrooms along with full bathroom are just down the hall for great main level living. Additionally on the main level is a large den with fireplace to have as an office, second living room, game room or more. Downstairs you will be WOWED with the gorgeous contemporary colors and gorgeous new tile flooring. Built in bar with built in cabinets and built in seating surrounding the lower family room. The gorgeous second fireplace completes the sophisticated look. The sliding glass doors walkout to the cemented covered patio and luscious backyard. This home was made to entertain family and friends. Cemented walkway leads you to your outbuilding/garage space. This home is a must see and you will be blown away!
Location
State KS
County Wyandotte
Rooms
Other Rooms Den/Study, Fam Rm Main Level, Family Room, Media Room
Basement Basement BR, Finished, Full, Walk Out
Interior
Interior Features Ceiling Fan(s), Kitchen Island, Painted Cabinets, Walk-In Closet(s), Wet Bar
Heating Natural Gas
Cooling Electric
Flooring Tile, Wood
Fireplaces Number 2
Fireplaces Type Basement, Family Room
Fireplace Y
Appliance Exhaust Hood, Built-In Electric Oven
Laundry In Basement
Exterior
Parking Features true
Garage Spaces 1.0
Fence Metal
Roof Type Composition
Building
Lot Description Cul-De-Sac, Treed
Entry Level Ranch,Reverse 1.5 Story
Sewer City/Public
Water Public
Structure Type Board/Batten
Schools
High Schools Washington
School District Kansas City Ks
Others
Ownership Investor
Acceptable Financing Cash, Conventional, FHA, VA Loan
Listing Terms Cash, Conventional, FHA, VA Loan
Read Less Info
Want to know what your home might be worth? Contact us for a FREE valuation!

Our team is ready to help you sell your home for the highest possible price ASAP


"My job is to find and attract mastery-based agents to the office, protect the culture, and make sure everyone is happy! "







