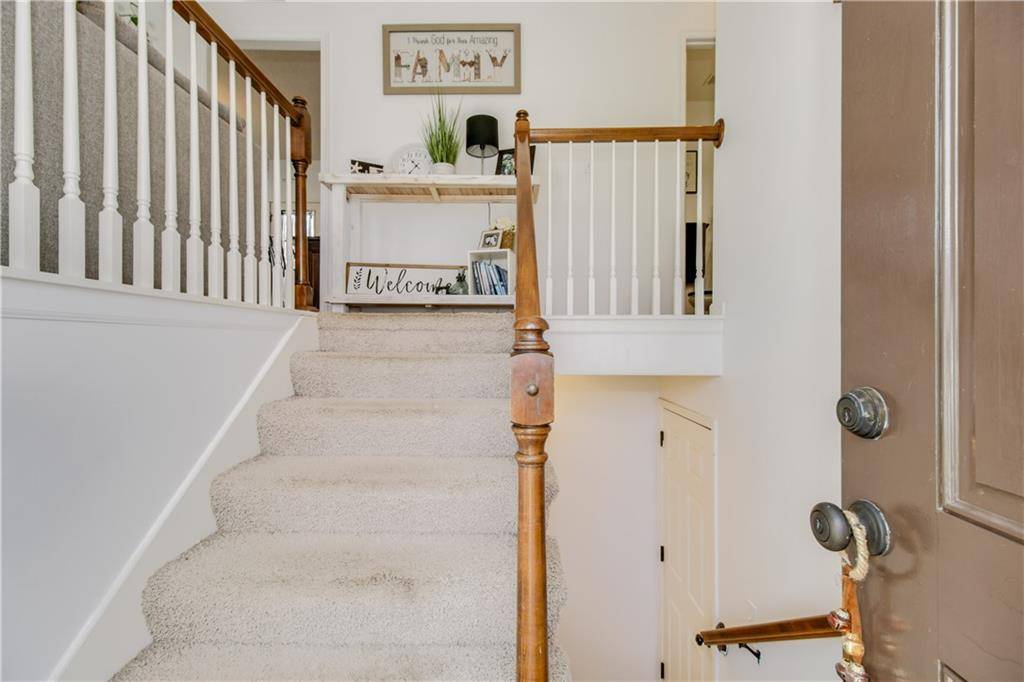$239,950
$239,950
For more information regarding the value of a property, please contact us for a free consultation.
3 Beds
2 Baths
1,493 SqFt
SOLD DATE : 05/08/2023
Key Details
Sold Price $239,950
Property Type Single Family Home
Sub Type Single Family Residence
Listing Status Sold
Purchase Type For Sale
Square Footage 1,493 sqft
Price per Sqft $160
Subdivision Echo Ridge Estates
MLS Listing ID 2426590
Sold Date 05/08/23
Style Traditional
Bedrooms 3
Full Baths 2
Originating Board hmls
Year Built 2009
Annual Tax Amount $2,886
Lot Size 9,634 Sqft
Acres 0.22116621
Property Sub-Type Single Family Residence
Property Description
This beautiful and spacious 3 bedroom, 2 full bath home is situated on a desirable corner lot and boasts an impressive list of features.
As you step inside, you will be greeted by a warm and inviting atmosphere, with ample natural light flooding in through the large windows. The living room is the perfect place to relax and unwind.
The beautiful kitchen is a chef's dream come true, with plenty of countertops, and cabinet space for all your storage needs. You'll love cooking up a storm and entertaining friends in this space.
The bedrooms are all generously sized, with plush carpets and plenty of closet space for all your belongings. The bathrooms are also beautifully appointed, with sleek fixtures and plenty of storage in the vanities.
But the real showstopper of this home is the large fenced backyard. Perfect for outdoor gatherings and summer barbecues, this space is a true oasis, relax in the evenings in your own private park like setting.
The finished basement is another great feature, providing even more living space for your family to enjoy. Whether you need a home office, a playroom for the kids, or just a quiet retreat, this space is sure to fit the bill.
Finally, the two-car garage provides ample space for your vehicles and any other storage needs you may have. With easy access to major highways and amenities, this well-cared-for and loved home is a must-see. Book your viewing today and get ready to fall in love!
Location
State MO
County Jackson
Rooms
Basement Daylight, Finished, Sump Pump
Interior
Interior Features Ceiling Fan(s), Kitchen Island, Prt Window Cover
Heating Electric
Cooling Electric
Flooring Carpet
Fireplace N
Appliance Dishwasher, Disposal, Microwave, Built-In Electric Oven, Free-Standing Electric Oven
Laundry Lower Level
Exterior
Exterior Feature Storm Doors
Parking Features true
Garage Spaces 2.0
Roof Type Composition
Building
Lot Description Corner Lot, Cul-De-Sac
Entry Level Split Entry
Sewer City/Public
Water Public
Structure Type Board/Batten
Schools
High Schools Fort Osage
School District Fort Osage
Others
Ownership Private
Acceptable Financing Cash, Conventional, FHA, VA Loan
Listing Terms Cash, Conventional, FHA, VA Loan
Read Less Info
Want to know what your home might be worth? Contact us for a FREE valuation!

Our team is ready to help you sell your home for the highest possible price ASAP

"My job is to find and attract mastery-based agents to the office, protect the culture, and make sure everyone is happy! "







