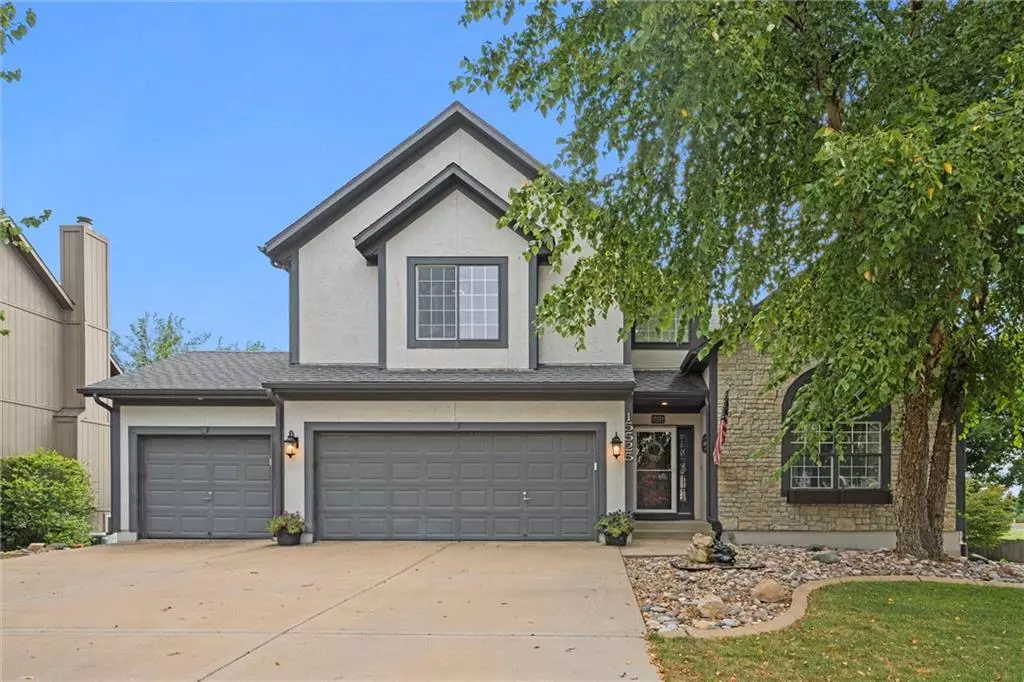
4 Beds
3 Baths
2,145 SqFt
4 Beds
3 Baths
2,145 SqFt
Key Details
Property Type Single Family Home
Sub Type Single Family Residence
Listing Status Active Under Contract
Purchase Type For Sale
Square Footage 2,145 sqft
Price per Sqft $202
Subdivision Parkside At Arlington Park
MLS Listing ID 2570422
Style Traditional
Bedrooms 4
Full Baths 3
HOA Fees $375/ann
Year Built 2003
Annual Tax Amount $4,792
Lot Size 7,829 Sqft
Acres 0.1797291
Property Sub-Type Single Family Residence
Source hmls
Property Description
Location
State KS
County Johnson
Rooms
Other Rooms Great Room, Recreation Room, Subbasement
Basement Basement BR, Egress Window(s), Finished, Inside Entrance, Walk-Out Access
Interior
Interior Features Ceiling Fan(s), Kitchen Island, Vaulted Ceiling(s), Walk-In Closet(s)
Heating Natural Gas, Forced Air
Cooling Electric
Flooring Carpet, Wood
Fireplaces Number 1
Fireplaces Type Gas, Great Room
Fireplace Y
Appliance Dishwasher, Disposal, Microwave, Built-In Electric Oven, Stainless Steel Appliance(s)
Laundry Bedroom Level
Exterior
Parking Features true
Garage Spaces 3.0
Fence Wood
Amenities Available Pool
Roof Type Composition
Building
Lot Description City Lot
Entry Level California Split
Sewer Public Sewer
Water Public
Structure Type Frame,Stucco
Schools
Elementary Schools Arbor Creek
Middle Schools Chisholm Trail
High Schools Olathe South
School District Olathe
Others
Ownership Private
Acceptable Financing Cash, Conventional, FHA, VA Loan
Listing Terms Cash, Conventional, FHA, VA Loan
Virtual Tour https://iframe.videodelivery.net/95a957cc12f5cf7c218d59ce8c5144c7

GET MORE INFORMATION

Realtor, Team Lead, Broker Associate | License ID: MO. 2017039162 KS. 00240216
+1(816) 409-3550 | homefrontlegacygroup@gmail.com







