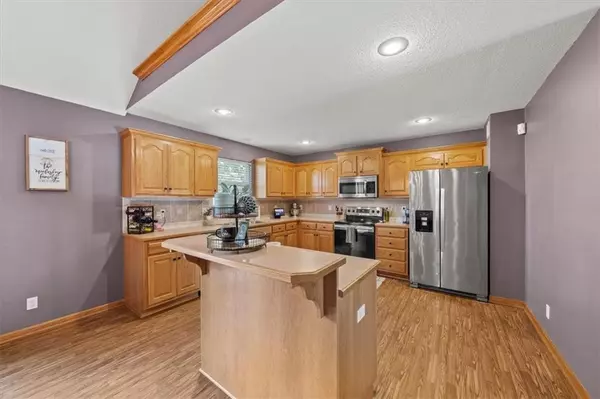
4 Beds
3 Baths
2,062 SqFt
4 Beds
3 Baths
2,062 SqFt
Key Details
Property Type Single Family Home
Sub Type Single Family Residence
Listing Status Active Under Contract
Purchase Type For Sale
Square Footage 2,062 sqft
Price per Sqft $164
Subdivision Williamson Frm
MLS Listing ID 2570306
Style Traditional
Bedrooms 4
Full Baths 3
Year Built 2003
Annual Tax Amount $5,775
Lot Size 10,018 Sqft
Acres 0.23
Lot Dimensions 77 x 127
Property Sub-Type Single Family Residence
Source hmls
Property Description
Location
State KS
County Wyandotte
Rooms
Other Rooms Exercise Room, Great Room, Media Room, Recreation Room
Basement Basement BR, Concrete, Finished, Walk-Out Access
Interior
Interior Features Ceiling Fan(s), Kitchen Island, Vaulted Ceiling(s), Walk-In Closet(s)
Heating Forced Air
Cooling Electric
Flooring Carpet
Fireplaces Number 1
Fireplaces Type Gas Starter, Great Room, Wood Burning
Fireplace Y
Appliance Dishwasher, Microwave, Built-In Electric Oven
Laundry Bedroom Level, Laundry Closet
Exterior
Exterior Feature Sat Dish Allowed
Parking Features true
Garage Spaces 2.0
Fence Privacy, Wood
Roof Type Composition
Building
Lot Description Adjoin Greenspace, Sprinkler-In Ground, Many Trees
Entry Level Front/Back Split,Tri Level
Sewer Public Sewer
Water Public
Structure Type Board & Batten Siding,Stone Trim
Schools
Elementary Schools Edwardsville
Middle Schools Clark
High Schools Bonner Springs
School District Bonner Springs
Others
Ownership Private

GET MORE INFORMATION

Realtor, Team Lead, Broker Associate | License ID: MO. 2017039162 KS. 00240216
+1(816) 409-3550 | homefrontlegacygroup@gmail.com







