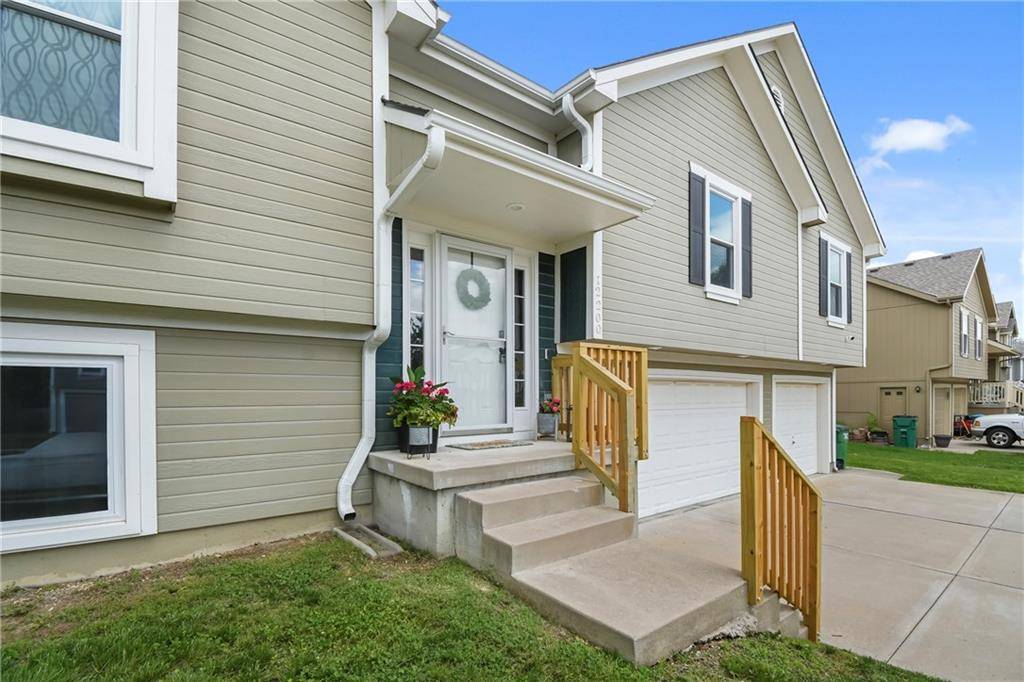4 Beds
3 Baths
2,372 SqFt
4 Beds
3 Baths
2,372 SqFt
Key Details
Property Type Single Family Home
Sub Type Single Family Residence
Listing Status Active
Purchase Type For Sale
Square Footage 2,372 sqft
Price per Sqft $160
Subdivision Twin Oaks
MLS Listing ID 2544982
Style Traditional
Bedrooms 4
Full Baths 3
HOA Fees $240/ann
Year Built 2005
Annual Tax Amount $2,998
Lot Size 10,193 Sqft
Acres 0.23399909
Property Sub-Type Single Family Residence
Source hmls
Property Description
Location
State MO
County Cass
Rooms
Other Rooms Recreation Room
Basement Basement BR, Daylight, Finished
Interior
Interior Features Ceiling Fan(s)
Heating Forced Air
Cooling Attic Fan, Electric
Fireplaces Number 1
Fireplaces Type Living Room
Fireplace Y
Appliance Dishwasher, Disposal, Microwave, Refrigerator, Built-In Electric Oven
Laundry Main Level
Exterior
Parking Features true
Garage Spaces 3.0
Fence Privacy
Roof Type Composition
Building
Lot Description City Lot, Cul-De-Sac, Level
Entry Level Split Entry
Sewer Public Sewer
Water Public
Structure Type Frame,Wood Siding
Schools
School District Raymore-Peculiar
Others
Ownership Private
Acceptable Financing Cash, Conventional, FHA, VA Loan
Listing Terms Cash, Conventional, FHA, VA Loan

GET MORE INFORMATION
Realtor, Team Lead, Broker Associate | License ID: MO. 2017039162 KS. 00240216
+1(816) 409-3550 | homefrontlegacygroup@gmail.com







