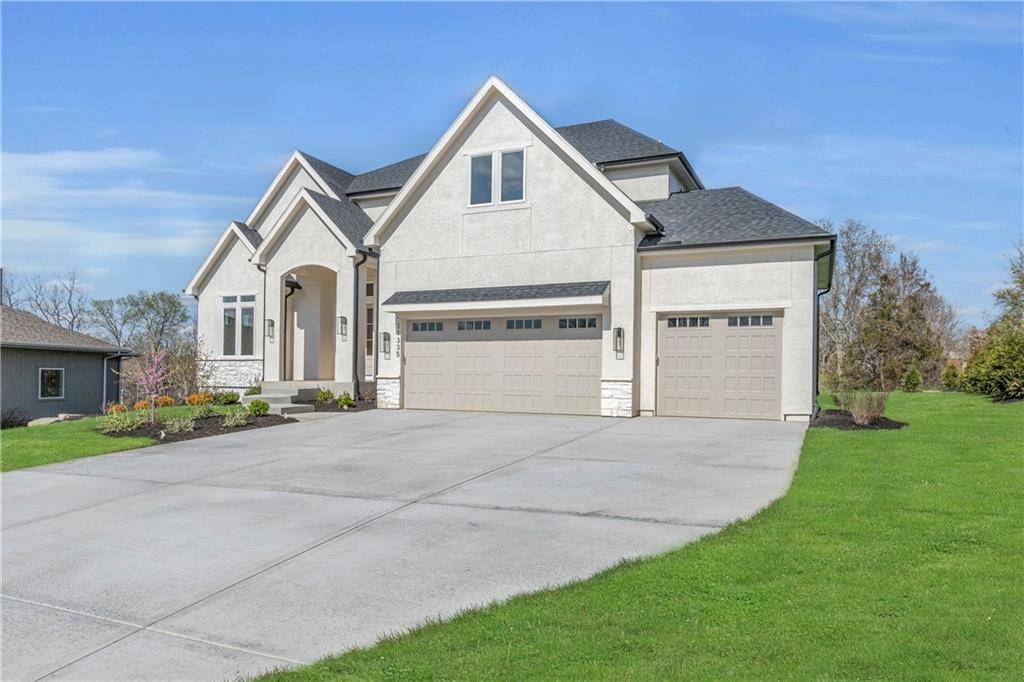5 Beds
6 Baths
3,636 SqFt
5 Beds
6 Baths
3,636 SqFt
Key Details
Property Type Single Family Home
Sub Type Single Family Residence
Listing Status Pending
Purchase Type For Sale
Square Footage 3,636 sqft
Price per Sqft $296
Subdivision College Meadows
MLS Listing ID 2537825
Style Traditional
Bedrooms 5
Full Baths 5
Half Baths 1
HOA Fees $395/ann
Year Built 2025
Annual Tax Amount $2,498
Lot Size 0.673 Acres
Acres 0.6730946
Property Sub-Type Single Family Residence
Source hmls
Property Description
This home features extra-wide and extra-deep garage bays, full irrigation, a multi-zoned HVAC system, solar-ready conduit chase, two EV chargers, ethernet wiring, custom cabinetry, wide-plank engineered hardwoods, and premium finishes throughout. Just steps from the driveway, enjoy scenic nature trails, a fishing lake, walking/bike paths, a basketball court, and a splash pad. Near top-rated Olathe schools, major highways, and local amenities. Plus, Pioneer Park is coming just across College Blvd in summer 2025! Listing agent is related to seller.
Location
State KS
County Johnson
Rooms
Other Rooms Den/Study, Enclosed Porch, Family Room, Great Room, Main Floor BR, Mud Room, Office, Sitting Room, Sun Room
Basement Daylight, Egress Window(s), Unfinished, Stubbed for Bath, Sump Pump
Interior
Interior Features Ceiling Fan(s), Custom Cabinets, Kitchen Island, Painted Cabinets, Pantry, Smart Thermostat, Vaulted Ceiling(s), Walk-In Closet(s)
Heating Natural Gas
Cooling Multi Units, Electric, Zoned
Flooring Carpet, Tile, Wood
Fireplaces Number 1
Fireplaces Type Gas, Gas Starter, Great Room
Equipment Back Flow Device, Fireplace Equip, Fireplace Screen
Fireplace Y
Appliance Cooktop, Dishwasher, Disposal, Double Oven, Freezer, Exhaust Fan, Humidifier, Microwave, Refrigerator, Built-In Oven, Gas Range, Stainless Steel Appliance(s), Under Cabinet Appliance(s)
Laundry Bedroom Level, Laundry Room
Exterior
Parking Features true
Garage Spaces 3.0
Fence Partial
Amenities Available Play Area, Trail(s)
Roof Type Composition
Building
Lot Description Cul-De-Sac, Estate Lot, Sprinklers In Front, Many Trees
Entry Level 2 Stories
Sewer Public Sewer
Water Public
Structure Type Stone Trim,Stucco,Wood Siding
Schools
Elementary Schools Meadow Lane
Middle Schools Prairie Trail
High Schools Olathe Northwest
School District Olathe
Others
HOA Fee Include All Amenities
Ownership Private
Acceptable Financing Cash, Conventional, FHA, VA Loan
Listing Terms Cash, Conventional, FHA, VA Loan

GET MORE INFORMATION
Realtor, Team Lead, Broker Associate | License ID: MO. 2017039162 KS. 00240216
+1(816) 409-3550 | homefrontlegacygroup@gmail.com







