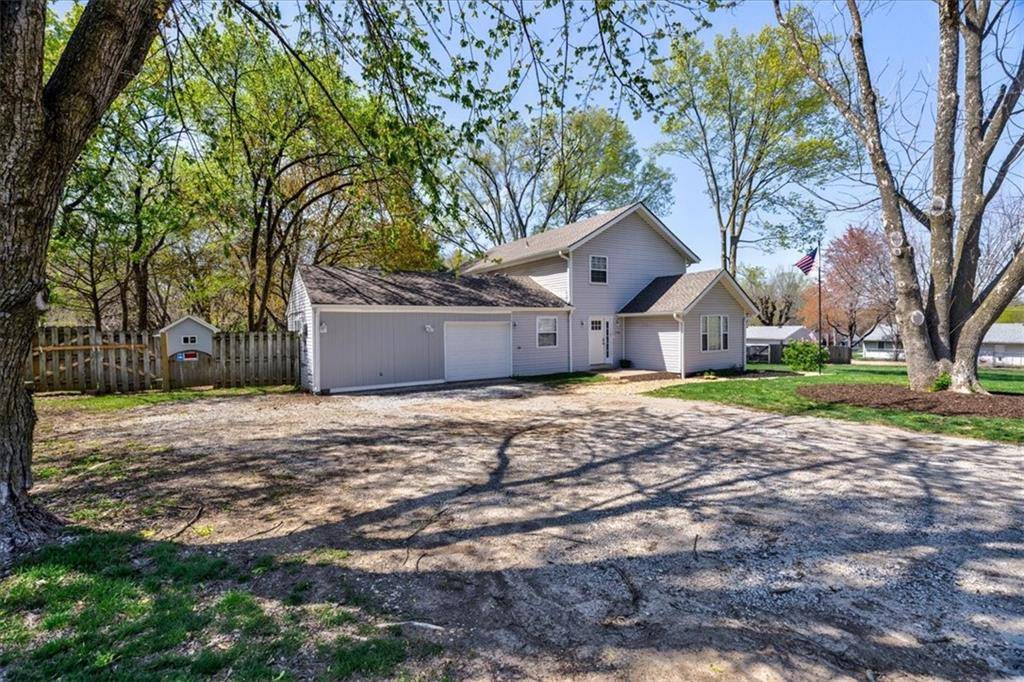6 Beds
3 Baths
2,480 SqFt
6 Beds
3 Baths
2,480 SqFt
Key Details
Property Type Single Family Home
Sub Type Single Family Residence
Listing Status Active
Purchase Type For Sale
Square Footage 2,480 sqft
Price per Sqft $149
Subdivision Ellison Place
MLS Listing ID 2531429
Style Traditional
Bedrooms 6
Full Baths 3
Year Built 1977
Annual Tax Amount $2,914
Lot Size 2.050 Acres
Acres 2.05
Property Sub-Type Single Family Residence
Source hmls
Property Description
Location
State MO
County Jackson
Rooms
Other Rooms Fam Rm Main Level, Family Room, Main Floor BR, Office, Recreation Room
Basement Crawl Space
Interior
Interior Features Ceiling Fan(s), Pantry, Stained Cabinets, Walk-In Closet(s)
Heating Forced Air, Heatpump/Gas
Cooling Electric
Flooring Carpet, Luxury Vinyl
Fireplace N
Appliance Dishwasher, Microwave, Gas Range, Stainless Steel Appliance(s)
Laundry Laundry Room, Main Level
Exterior
Parking Features true
Garage Spaces 1.0
Roof Type Composition
Building
Lot Description Acreage, City Limits, Many Trees, Wooded
Entry Level 2 Stories
Sewer Septic Tank
Water Public
Structure Type Vinyl Siding
Schools
Elementary Schools Glendale
Middle Schools Middle School Complx
High Schools William Chrisman
School District Independence
Others
Ownership Private
Acceptable Financing Cash, Conventional, FHA, VA Loan
Listing Terms Cash, Conventional, FHA, VA Loan
Virtual Tour https://app.cloudpano.com/tours/ItaHJ8ESE?sceneId=2nnHmjXBGM

GET MORE INFORMATION
Realtor, Team Lead, Broker Associate | License ID: MO. 2017039162 KS. 00240216
+1(816) 409-3550 | homefrontlegacygroup@gmail.com







