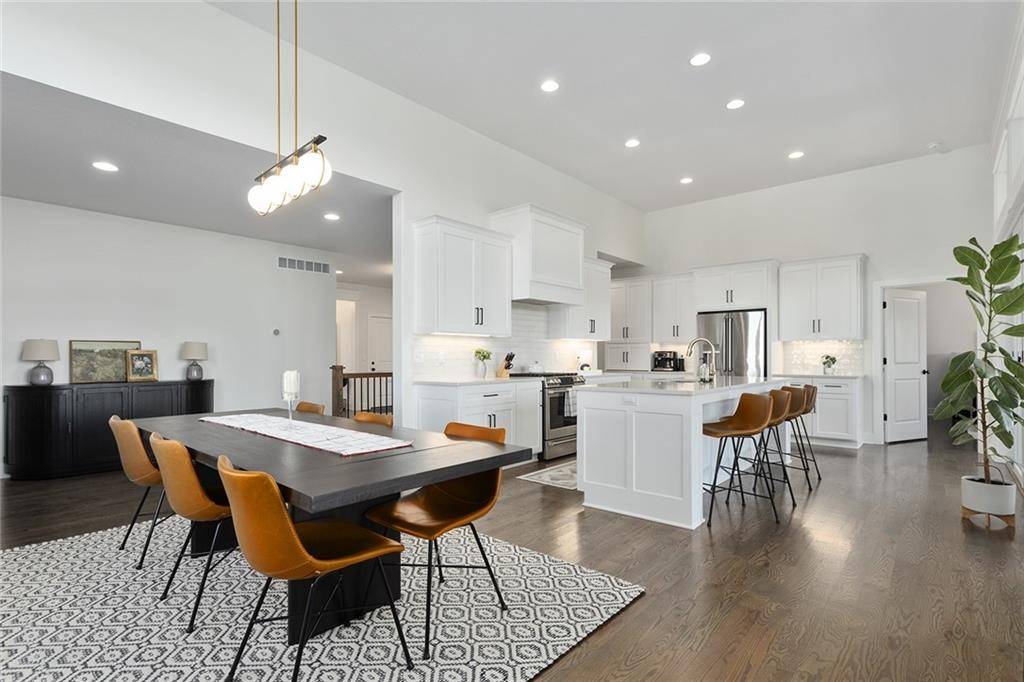4 Beds
3 Baths
3,144 SqFt
4 Beds
3 Baths
3,144 SqFt
Key Details
Property Type Single Family Home
Sub Type Villa
Listing Status Active Under Contract
Purchase Type For Sale
Square Footage 3,144 sqft
Price per Sqft $190
Subdivision Prairie Field
MLS Listing ID 2521434
Style Traditional
Bedrooms 4
Full Baths 3
HOA Fees $2,375/ann
Year Built 2023
Annual Tax Amount $6,436
Lot Size 9,105 Sqft
Acres 0.20902205
Property Sub-Type Villa
Source hmls
Property Description
Location
State MO
County Clay
Rooms
Other Rooms Entry, Family Room, Great Room, Main Floor BR, Main Floor Master, Recreation Room
Basement Basement BR, Finished
Interior
Interior Features Ceiling Fan(s), Custom Cabinets, Kitchen Island, Pantry, Walk-In Closet(s)
Heating Natural Gas, Forced Air
Cooling Electric
Flooring Carpet, Ceramic Floor, Wood
Fireplaces Number 1
Fireplaces Type Great Room, See Through
Fireplace Y
Appliance Cooktop, Dishwasher, Disposal, Exhaust Fan, Microwave, Free-Standing Electric Oven, Stainless Steel Appliance(s)
Laundry Bedroom Level, Laundry Room
Exterior
Parking Features true
Garage Spaces 2.0
Amenities Available Pool, Trail(s)
Roof Type Composition
Building
Lot Description Sprinkler-In Ground
Entry Level Ranch,Reverse 1.5 Story
Sewer Public Sewer, Private Sewer
Water Rural
Structure Type Frame,Wood Siding
Schools
Elementary Schools Lewis & Clark
Middle Schools Heritage
High Schools Liberty North
School District Liberty
Others
HOA Fee Include Lawn Service,Snow Removal
Ownership Private
Acceptable Financing Cash, Conventional, FHA, VA Loan
Listing Terms Cash, Conventional, FHA, VA Loan

GET MORE INFORMATION
Realtor, Team Lead, Broker Associate | License ID: MO. 2017039162 KS. 00240216
+1(816) 409-3550 | homefrontlegacygroup@gmail.com







